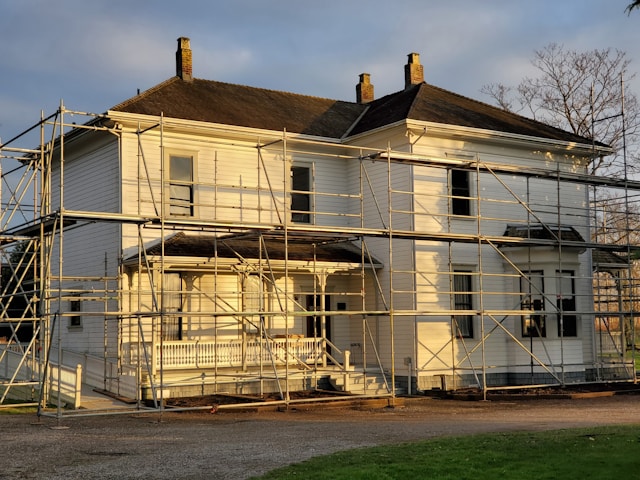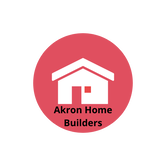Restoring Akron’s Charm: How Home Restoration Can Preserve and Modernize
October 13, 2025Akron, Ohio, is a city woven with history — from the stately homes in neighborhoods like Highland Square and West Hill, to the brick façades of early 20th‑century residential districts. As time passes, these homes bear the effects of weather, aging, and changing tastes. Yet they hold unique architectural character and stories that are worth preserving. For homeowners in Akron who want to blend heritage with modern comfort, home restoration offers a path to reclaiming that charm while upgrading for today’s living

Why Restoration Matters in Akron
- Architectural heritage and neighborhood identity Akron has many homes built during the city’s boom periods—styles like Craftsman, American Foursquare, Colonial Revival, and Tudor influences. In districts such as Hall Park Allotment, one still sees the architectural vocabulary of the early 1900s. Restoring such homes helps maintain the visual and historic continuity that distinguishes Akron from cookie‑cutter subdivisions.
- Sustainability and reuse Restoring existing structures is often more environmentally friendly than tearing down and rebuilding. It leverages existing materials, reduces waste, and preserves embodied energy (the energy already invested in the building). Preservation efforts across Ohio support this philosophy.
- Community and cultural value Entities like Progress Through Preservation of Greater Akron (PTP) champion architectural restoration, preservation workshops, and advocacy to prevent demolition of historically significant buildings. Through these efforts, restored homes become anchors of community pride and heritage.
- Economic incentives Ohio operates a Historic Preservation Tax Credit program, helping offset costs for qualifying rehabilitation projects. In 2024, over $56 million in credits were awarded to 37 projects across the state—including Akron. These incentives can tip the balance in favor of restoration over replacement.
- Increased property value and market appeal A well-restored historic home often demands premium pricing due to its character, craftsmanship, and unique appeal. Buyers who appreciate architectural integrity may pay more for authenticity combined with modern amenities.
Core Principles of Preservation + Modernization
When restoring a historic or character home, one must carefully balance preserving heritage with functional upgrades. Here are guiding principles:
- Respect the original design intent Understand the era, architectural style, materials, and features (e.g. trim, windows, masonry) that define the home’s identity.
- Use compatible materials Where possible, source or replicate materials that match the original in look, strength, and behavior. For example, matching mortar in a brick home is crucial to avoid damage.
- Maintain “reversibility” Changes should be reversible or minimally invasive, so future preservationists can undo or adapt modifications without damaging original fabric.
- Preserve significant features Elements like original woodwork, molding, doors, window proportions, and façade symmetry often contribute most to character and should be prioritized.
- Disguise modern interventions Modern systems — plumbing, HVAC, electrical — should be integrated discreetly (e.g. hidden duct runs, in-wall wiring) so aesthetic elements are not compromised.
- Address underlying structure first Before cosmetic updates, ensure foundation, structural, and water intrusion issues are resolved—these are the root causes of many preservation failures.
Common Restoration Challenges in Akron Homes & Tips to Overcome Them
Here’s a breakdown of frequent issues in older Akron homes, with recommended strategies:
| Challenge | Explanation | Practical Strategy |
|---|---|---|
| Brick and masonry deterioration | Aging mortar joints crack, bricks spall, moisture penetration | Use mortar matches (composition, color), repoint, replace damaged bricks with salvage or matching new brick |
| Foundation settlement / cracks | Soil shifting, poor drainage over decades | Install proper drainage (gutters, French drains), underpin weak sections, inject epoxy cracks |
| Incompatible past renovations | 1980s vinyl siding, oversized windows, false facades | Peel back non-original layers, restore original cladding or reveal original masonry beneath |
| Window and door degradation | Rot, warping, broken sills | Repair rather than replace: consolidate wood, insert weather-stripping, retrofit storm windows |
| Moisture, leaking roofs and gutters | Water infiltration undermines interior finishes | Upgrade roofing, flashing, gutter/downspout system; ensure overhangs & drainage direct water away |
| Outdated mechanical, electrical plumbing systems | Insufficient capacity or incompatible with historic envelopes | Rewire, replumb, and upgrade systems carefully; hide ductwork or locate in secondary spaces |
| Historic designation constraints | Neighborhood or city rules limiting exterior changes | Coordinate with Akron’s Urban Design & Historic Preservation Commission for approvals |
Restoration is rarely simple; it requires patience, skilled tradespeople, and a respect for the original craftsmanship.
Strategies to Modernize Sensitively
To bridge old and new, here are modern upgrades that can enhance livability while preserving character:
- Open-concept but framed Where homeowners want more openness, remove non-load-bearing walls but preserve original beams, moldings, or archways to maintain the feel of transition.
- Energy efficiency enhancements Add interior insulation (e.g. blown-in, mineral wool) where possible, seal air leaks, upgrade to high-efficiency HVAC systems sized appropriately to avoid over-forcing the historic shell.
- Modern kitchen and baths with traditional flair Use historically sympathetic cabinetry, hardware, and tile choices while delivering modern functionality.
- Smart home integration behind the scenes Route wiring for smart thermostats, lighting, security, and automation discreetly, leaving historic surfaces intact.
- Controlled exterior additions If adding on (e.g. sunrooms or expansions), place additions to the rear or secondary elevations, and use transitional architectural language rather than mimicking exactly.
- Landscape and site work Preserve mature trees, stone paths, and original hardscaping where possible, and use period-appropriate fencing or planting beds.
- Lighting and fixtures Fixture styles should echo original design motifs; LED lighting can offer energy savings without visual disruption.
Local Regulatory & Financial Considerations in Akron
Restoring a home in Akron involves navigating local processes and leveraging support:
Regulatory / Approval
- Urban Design & Historic Preservation Commission (UDHPC) In Akron, this commission reviews exterior alterations, additions, demolition, or landmark designation requests. One must submit a “Certificate of Appropriateness” for changes to locally designated historic properties.
- Historic District Guidelines / Designation Some neighborhoods may already be part of locally regulated historic districts, which impose controls on changes to exteriors (roof pitch, window styles, materials). It’s essential to check prior to planning.
- Zoning and permitting Restoration or additions must comply with Akron’s building codes, setbacks, and site regulations.
Financial Incentives & Funding
- Ohio Historic Preservation Tax Credit (OHPTC) Property owners who rehabilitate qualified historic buildings may receive state tax credits once the project meets Secretary of Interior standards.
- Local grants / matching funds Occasionally, local municipalities, nonprofits, or preservation organizations (like PTP) offer matching programs or small grants for façade or streetscape improvements.
- Federal historic tax incentives If a property is listed or eligible for the National Register, federal historic rehabilitation tax credits may apply (when also meeting standards).
- Phased restoration planning Spread restoration costs over phases — addressing structural and weatherproofing first, then interior and finishes — to ease budget stress.
Sample Restoration Roadmap (Phased Approach)
Below is a suggested high-level approach, with typical time allocations, that a homeowner might follow. (Timelines can vary widely depending on condition, scope, and approvals.)
| Phase | Duration | Key Focus | Primary Tasks |
|---|---|---|---|
| Phase 1: Assessment & Planning | 1–2 months | Document condition, research historic features | Structural survey, material analysis, historical research, budget & schedule, consult preservation commission |
| Phase 2: Structural & Water Control | 2–3 months | Stabilization and weatherproofing | Foundation repairs, drainage upgrade, roof & flashing, exterior envelope sealing |
| Phase 3: Exterior Restoration | 3–4 months | Masonry, trim, windows, siding | Repointing, brick/stone repair, window restoration, doors, paint & finishes |
| Phase 4: Mechanical & Systems Integration | 2–3 months | Modern utilities behind the scenes | HVAC, electrical wiring, plumbing, insulation, smart systems |
| Phase 5: Interior Rehabilitation | 2–3 months | Restore interior architecture + finishes | Molding, flooring, plaster repair, cabinetry, lighting, finishes |
| Phase 6: Final Inspections & Detailing | 1 month | Final touches and compliance | Final building inspections, touch-ups, Commission review (if required) |
Total timeline: 12–16 months (variable).
Benefits & Risks: What Homeowners Should Know
Benefits
- Unique, character-rich home
- Potential tax and financial incentives
- Higher resale value among niche buyers
- Preservation of community fabric and pride
- More sustainable than demolition
Risks / Pitfalls
- Surprise structural or condition issues uncovered mid-project
- Escalating costs due to specialized labor or scarce materials
- Regulatory delays or required revisions from historic commissions
- Overly ambitious design changes that clash with historic integrity
- Underestimating the cost/time needed for thorough restoration
To mitigate risks, always include a 15–20% contingency in your budget, hire experienced preservation contractors, and remain flexible with phasing.
Bringing Akron’s Charm Back — Your Next Steps
- Document your home’s history and architectural style Review old photos, floor plans, or records that help you understand original design intent.
- Conduct a full condition audit Hire structural, masonry, roofing, and mechanical experts to evaluate issues.
- Engage with the city early Meet with Akron’s Urban Design & Historic Preservation Commission to familiarize yourself with rules and required submittals.
- Apply for financial incentives Investigate eligibility for Ohio’s Historic Preservation Tax Credit and local grant programs.
- Select trades with restoration experience Not all contractors understand the nuances of preservation — choose those with proven work in historic homes.
- Plan logistically (staging, living arrangements, budgeting) Large projects often require temporary relocation or phased access.
- Prioritize conservation over replacement When possible, repair and conserve original elements rather than removing and replacing them outright.
- Monitor, maintain, and preserve for the long term Once restored, regular maintenance (annual inspections, masonry repointing, moisture control) is essential.
